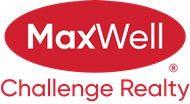Courtesy Of Alyssa Seniuk Of MaxWell Challenge Realty
About 55418 Rge Rd 234
Step into the epitome of luxurious country living with this meticulously crafted 5-bedroom, 3-bathroom 1686sqft bungalow nestled on 2.47 acres of pristine prairie landscape, just a mere 7-minute drive south of Gibbons. Every inch of this home has been thoughtfully crafted from the vaulted main living ceilings, 8' solid core doors throughout the home, immaculate engineered hardwood floors, the sought after Taj Mahal quartzite countertops, chef inspired kitchen, dreamy spa ensuite, and hydronic infloor heat in the basement. Venturing to the heated triple car garage, you will find 2 floor drains, 12' ceilings, utility sink, electrical sub panel, and hot and cold taps. This home does not miss a beat with its 3200 Gallon Cistern for drinking water, a septic tank and field, 200 amp panel, 2 covered decks and triple pane windows. Don't miss your chance to make this breathtaking dream home your own!
Features of 55418 Rge Rd 234
| MLS® # | E4383796 |
|---|---|
| Price | $799,900 |
| Bedrooms | 5 |
| Bathrooms | 3.00 |
| Full Baths | 3 |
| Square Footage | 1,687 |
| Acres | 2.47 |
| Year Built | 2017 |
| Type | Rural |
| Sub-Type | Residential Detached Single Family |
| Style | Bungalow |
Community Information
| Address | 55418 Rge Rd 234 |
|---|---|
| Area | Rural Sturgeon County |
| Subdivision | None |
| City | Rural Sturgeon County |
| County | ALBERTA |
| Province | AB |
| Postal Code | T0A 0K5 |
Amenities
| Amenities | Air Conditioner, Deck, Porch, No Smoking Home, 9 ft. Basement Ceiling, Ceiling 9 ft., Closet Organizers, Insulation-Upgraded, Vaulted Ceiling, Vinyl Windows, Wet Bar |
|---|---|
| Features | Air Conditioner, Deck, Porch, No Smoking Home, 9 ft. Basement Ceiling, Ceiling 9 ft., Closet Organizers, Insulation-Upgraded, Vaulted Ceiling, Vinyl Windows, Wet Bar |
| Parking Spaces | 6 |
| Parking | Triple Garage Attached, Heated, Insulated |
| # of Garages | 3 |
| Garages | 10.6x9.3 |
| Is Waterfront | No |
| Has Pool | No |
Interior
| Interior | Carpet, Ceramic Tile, Engineered Wood |
|---|---|
| Interior Features | Air Conditioning-Central, Dishwasher-Built-In, Garage Control, Garage Opener, Hood Fan, Refrigerator, Window Coverings, Garage Heater, Oven Built-In-Two, Curtains and Blinds, Stacked Washer/Dryer, Storage Shed, Stove-Countertop Gas |
| Heating | Forced Air-1 |
| Fireplace | Yes |
| Fireplaces | Gas, Mantel, Remote Control, Stone Facing |
| # of Stories | 2 |
| Has Basement | Yes |
| Basement | Full, Fully Finished |
Exterior
| Exterior | Vinyl |
|---|---|
| Exterior Features | Landscaped, Private Setting, See Remarks, Fenced, Flat Site, Level Land |
| Construction | Wood Frame |
Additional Information
| Date Listed | April 25th, 2024 |
|---|---|
| Foreclosure | No |
| RE / Bank Owned | No |
Listing Details
| Office | Courtesy Of Alyssa Seniuk Of MaxWell Challenge Realty |
|---|

