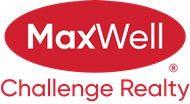Courtesy Of Keith Graham and Christopher Cousens Of AB Realty Ltd
About 11926 87 Street Nw
Lovely well maintained fully finished half duplex! Excellent design & layout that maximizes space, providing features only seen in larger homes. Main floor features 9 foot ceilings, vinyl plank flooring, HUGE kitchen with massive granite island, stainless steel appliances, tons of cabinet space & GIANT pantry. Living room with gas fireplace & large windows for plenty of natural light plus a rear boot closet! Upstairs has three spacious bedrooms. Primary bedroom has large walk in closet with custom shelving & ensuite bath. Plenty of room for king bed + more. 2nd & 3rd bedroom are generous in size with plenty of closet space. Laundry room & extra full bath complete the upstairs. Basement is fully finished with rec room, wet bar/cabinets, den/flex space, large bedroom & full bathroom with walk in shower. Enjoy summer nights in your sun filled west facing backyard. Planter boxes for your green thumb, natural gas line for BBQ & double detached garage. New high eff. dual stage furnace 2023. Fantastic find!
Features of 11926 87 Street Nw
| MLS® # | E4386305 |
|---|---|
| Price | $419,000 |
| Bedrooms | 4 |
| Bathrooms | 4.00 |
| Full Baths | 3 |
| Half Baths | 1 |
| Square Footage | 1,760 |
| Acres | 0.09 |
| Year Built | 2015 |
| Type | Single Family |
| Sub-Type | Half Duplex |
| Style | 2 Storey |
Community Information
| Address | 11926 87 Street Nw |
|---|---|
| Area | Edmonton |
| Subdivision | Eastwood |
| City | Edmonton |
| County | ALBERTA |
| Province | AB |
| Postal Code | T5B 3N2 |
Amenities
| Amenities | Deck, Vinyl Windows, Wet Bar, See Remarks, Ceiling 9 ft., Porch, Hot Water Electric, No Animal Home, No Smoking Home |
|---|---|
| Features | Deck, Vinyl Windows, Wet Bar, See Remarks, Ceiling 9 ft., Porch, Hot Water Electric, No Animal Home, No Smoking Home |
| Parking Spaces | 4 |
| Parking | Double Garage Detached |
| # of Garages | 2 |
| Is Waterfront | No |
| Has Pool | No |
Interior
| Interior | Vinyl Plank, Carpet |
|---|---|
| Interior Features | Dishwasher-Built-In, Refrigerator, Window Coverings, Microwave Hood Cover, Stacked Washer/Dryer, Stove-Electric, Garage Control, Garage Opener |
| Heating | Forced Air-1 |
| Fireplace | Yes |
| Fireplaces | Gas, Tile Surround |
| # of Stories | 3 |
| Has Basement | Yes |
| Basement | Full, Fully Finished |
Exterior
| Exterior | Brick, Vinyl |
|---|---|
| Exterior Features | Fenced, Landscaped, Playground Nearby, Public Transportation, Schools, See Remarks |
| Construction | Wood Frame |
Additional Information
| Date Listed | May 9th, 2024 |
|---|---|
| Foreclosure | No |
| RE / Bank Owned | No |
Listing Details
| Office | Courtesy Of Keith Graham and Christopher Cousens Of AB Realty Ltd |
|---|

