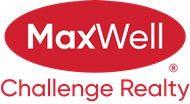About 2417 Tegler Green Green
Exceptional, one-of-a-kind WALKOUT BUNGALOW FEATURING A HEATED DRIVEWAY AND A SIDE ENTRY HEATED TRIPLE CAR GARAGE. The main floor deck has views of WALKING TRAILS AND A SERENE LAKE. 4,400 sq. ft. OF LIVING SPACE. INFLOOR HEATING THROUGHOUT THE HOME, GARAGE, AND DRIVEWAY. CURVED STONE ACCENT WALL in the foyer, and soaring 12-foot ceilings in the great room. The open-concept layout highlights a chef’s kitchen with CUSTOM CHERRY CABINETRY and a spacious butler's pantry. The sun-soaked dining area and inviting great room with fireplace offer stunning south-facing views and direct access to the expansive deck. MAIN LEVEL PRIMARY SUITE also features a spa-inspired ensuite and a dream walk-in closet. Downstairs is ideal for entertaining or extended family—with a SECOND FULL KITCHEN, a massive family room, gym, craft room, two additional bedrooms, two full bathrooms with a STAIRCASE leading directly to the TRIPLE GARAGE with the basement's own SEPARATE ENTRANCE and A/C.
Features of 2417 Tegler Green Green
| MLS® # | E4433447 |
|---|---|
| Price | $1,349,000 |
| Bedrooms | 5 |
| Bathrooms | 3.50 |
| Full Baths | 3 |
| Half Baths | 1 |
| Square Footage | 2,267 |
| Acres | 0.00 |
| Year Built | 2005 |
| Type | Single Family |
| Sub-Type | Detached Single Family |
| Style | Bungalow |
| Status | Active |
Community Information
| Address | 2417 Tegler Green Green |
|---|---|
| Area | Edmonton |
| Subdivision | Terwillegar Towne |
| City | Edmonton |
| County | ALBERTA |
| Province | AB |
| Postal Code | T6K 3K2 |
Amenities
| Amenities | Closet Organizers, Deck, Walkout Basement |
|---|---|
| Parking | Triple Garage Attached |
| Is Waterfront | No |
| Has Pool | No |
Interior
| Interior Features | ensuite bathroom |
|---|---|
| Appliances | Dryer, Freezer, Garage Control, Garage Opener, Hood Fan, Oven-Built-In, Oven-Microwave, Stove-Countertop Electric, Vacuum System Attachments, Vacuum Systems, Washer, Window Coverings, Refrigerators-Two, Dishwasher-Two |
| Heating | Fan Coil, In Floor Heat System, Natural Gas |
| Fireplace | No |
| Stories | 2 |
| Has Suite | No |
| Has Basement | Yes |
| Basement | Full, Finished |
Exterior
| Exterior | Wood, Stone, Stucco |
|---|---|
| Exterior Features | Backs Onto Park/Trees, Landscaped, Low Maintenance Landscape, No Back Lane, Park/Reserve, Playground Nearby, Public Swimming Pool, Public Transportation, Schools, Shopping Nearby |
| Roof | Asphalt Shingles |
| Construction | Wood, Stone, Stucco |
| Foundation | Concrete Perimeter |
Additional Information
| Date Listed | April 30th, 2025 |
|---|---|
| Days on Market | 48 |
| Zoning | Zone 14 |
| Foreclosure | No |
| RE / Bank Owned | No |
| HOA Fees | 296.18 |
| HOA Fees Freq. | Annually |
Listing Details
| Office | Courtesy Of Michael A Pavone Of RE/MAX Elite |
|---|

