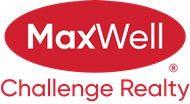About 1073 Potter Greens Drive
Welcome to this beautifully upgraded 2-storey home in sought-after Lewis Estates. Nestled on a quiet pie-shaped lot, this home features a bright, open layout with large windows, a cozy fireplace, and over 1,800 sq ft plus a fully finished basement. The kitchen has been tastefully renovated with new countertops, backsplash, sink, and faucet while preserving the original solid wood cabinetry, rare and durable. All appliances are updated. Upstairs features vinyl flooring, an oversized primary suite with walk-in closet and luxurious ensuite with steam shower. The basement offers a spacious rec room, cold storage, and full bath. Furnace replaced in 2023, garage door opener renewed, and the home professionally painted throughout. Step outside to a beautifully landscaped yard with fruit trees and berry bushes. Walking distance to Lewis Estates Golf Course, schools, shopping, and transit. This home blends comfort, character, and location a rare find!
Features of 1073 Potter Greens Drive
| MLS® # | E4447029 |
|---|---|
| Price | $541,000 |
| Bedrooms | 4 |
| Bathrooms | 3.50 |
| Full Baths | 3 |
| Half Baths | 1 |
| Square Footage | 1,830 |
| Acres | 0.00 |
| Year Built | 1992 |
| Type | Single Family |
| Sub-Type | Detached Single Family |
| Style | 2 Storey |
| Status | Active |
Community Information
| Address | 1073 Potter Greens Drive |
|---|---|
| Area | Edmonton |
| Subdivision | Potter Greens |
| City | Edmonton |
| County | ALBERTA |
| Province | AB |
| Postal Code | T5T 6A5 |
Amenities
| Amenities | Air Conditioner, Ceiling 10 ft., Detectors Smoke, No Animal Home, No Smoking Home, Skylight, Natural Gas BBQ Hookup |
|---|---|
| Parking | Double Garage Attached, Insulated, Over Sized |
| Is Waterfront | No |
| Has Pool | No |
Interior
| Interior Features | ensuite bathroom |
|---|---|
| Appliances | Air Conditioning-Central, Dishwasher-Built-In, Dryer, Garage Control, Garage Opener, Refrigerator, Stove-Electric, Washer, Window Coverings |
| Heating | Forced Air-1, Natural Gas |
| Fireplace | No |
| Stories | 2 |
| Has Suite | No |
| Has Basement | Yes |
| Basement | Full, Finished |
Exterior
| Exterior | Wood, Vinyl |
|---|---|
| Exterior Features | Cul-De-Sac, Fenced, Fruit Trees/Shrubs, Golf Nearby, Landscaped, Playground Nearby, Public Swimming Pool, Public Transportation, Schools, Shopping Nearby |
| Roof | Asphalt Shingles |
| Construction | Wood, Vinyl |
| Foundation | Concrete Perimeter |
Additional Information
| Date Listed | July 10th, 2025 |
|---|---|
| Days on Market | 1 |
| Zoning | Zone 58 |
| Foreclosure | No |
| RE / Bank Owned | No |
Listing Details
| Office | Courtesy Of Elena Pricov Of RE/MAX Real Estate |
|---|

