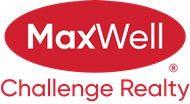About 6216 152c Avenue
Welcome to this well-maintained 5 bedroom, 2 bathroom home in the heart of McLeod with 1,126 sq ft of inviting living space! Major updates are already done—new roof, hot water tank, furnace, windows, countertop - backsplash, stone retaining wall, and garden beds. Bright and airy with vaulted ceilings and large windows that fill the home with natural light. The main floor features laminate flooring, neutral paint, and a kitchen with rich dark cabinetry, stainless steel appliances, ample counter space, and a stylish glass tile backsplash. Downstairs, enjoy a spacious family room with a charming wood-burning fireplace, a 4th bedroom, and a combined 3pc bath/laundry. Upstairs offers a roomy primary suite with walk-in closet, two additional bedrooms, and a full 4pc bath. Outside, you’ll love the heated garage, dog run, shed, and fruit trees. Close to public transit, schools, parks, shopping, and the rec centre. Move-in ready and full of charm!
Open House
| Sun, Jul 13 | 12:00 PM - 03:00 PM |
|---|
Features of 6216 152c Avenue
| MLS® # | E4447062 |
|---|---|
| Price | $450,000 |
| Bedrooms | 5 |
| Bathrooms | 2.00 |
| Full Baths | 2 |
| Square Footage | 1,134 |
| Acres | 0.00 |
| Year Built | 1988 |
| Type | Single Family |
| Sub-Type | Detached Single Family |
| Style | 4 Level Split |
| Status | Active |
Community Information
| Address | 6216 152c Avenue |
|---|---|
| Area | Edmonton |
| Subdivision | Mcleod |
| City | Edmonton |
| County | ALBERTA |
| Province | AB |
| Postal Code | T5A 4V7 |
Amenities
| Amenities | Deck, Fire Pit |
|---|---|
| Parking Spaces | 4 |
| Parking | Double Garage Attached |
| Is Waterfront | No |
| Has Pool | No |
Interior
| Appliances | Dishwasher-Built-In, Dryer, Fan-Ceiling, Garage Control, Garage Opener, Microwave Hood Fan, Refrigerator, Storage Shed, Stove-Electric, Washer, Window Coverings |
|---|---|
| Heating | Forced Air-1, Natural Gas |
| Fireplace | Yes |
| Fireplaces | Brick Facing |
| Stories | 4 |
| Has Suite | No |
| Has Basement | Yes |
| Basement | Full, Finished |
Exterior
| Exterior | Wood, Brick, Vinyl |
|---|---|
| Exterior Features | Fruit Trees/Shrubs, Landscaped, Park/Reserve, Playground Nearby, Public Swimming Pool, Public Transportation, Schools, Shopping Nearby |
| Roof | Asphalt Shingles |
| Construction | Wood, Brick, Vinyl |
| Foundation | Concrete Perimeter |
Additional Information
| Date Listed | July 10th, 2025 |
|---|---|
| Days on Market | 1 |
| Zoning | Zone 02 |
| Foreclosure | No |
| RE / Bank Owned | No |
Listing Details
| Office | Courtesy Of Ross S Storoshenko Of MaxWell Challenge Realty |
|---|

