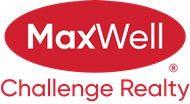About 418 Armitage Road
Step into this beautifully appointed home where style meets function. The main floor showcases a welcoming entry with ceramic tile, convenient laundry with 2-pc bath, and a sunlit living room with hardwood, custom built-ins, and a striking gas fireplace. The gourmet kitchen offers ceiling-height cabinetry, granite countertops, a corner pantry, stainless steel appliances, and a large eat-up island. Entertain on the expansive composite deck with pergola overlooking the spacious yard. Thoughtful upgrades include gemstone lighting, water filtration, reverse osmosis tap, and water softener. The primary suite easily fits a king bed and features a walk-in closet and 4-pc ensuite. Two additional bedrooms and a versatile bonus space are perfect for work or play. The fully finished basement impresses with vinyl plank flooring, a rec room, 4th bedroom, and 3-pc bath. Furnace serviced annually—this home is truly move-in ready!
Features of 418 Armitage Road
| MLS® # | E4453925 |
|---|---|
| Price | $594,900 |
| Bedrooms | 4 |
| Bathrooms | 3.50 |
| Full Baths | 3 |
| Half Baths | 1 |
| Square Footage | 1,625 |
| Acres | 0.00 |
| Year Built | 2015 |
| Type | Single Family |
| Sub-Type | Detached Single Family |
| Style | 2 Storey |
| Status | Active |
Community Information
| Address | 418 Armitage Road |
|---|---|
| Area | Sherwood Park |
| Subdivision | Aspen Trails |
| City | Sherwood Park |
| County | ALBERTA |
| Province | AB |
| Postal Code | T8H 0A7 |
Amenities
| Amenities | Air Conditioner, Closet Organizers, Deck, Detectors Smoke, Hot Water Natural Gas, No Smoking Home, Vinyl Windows, Wall Unit-Built-In, See Remarks |
|---|---|
| Parking Spaces | 4 |
| Parking | Double Garage Attached |
| Is Waterfront | No |
| Has Pool | No |
Interior
| Interior Features | ensuite bathroom |
|---|---|
| Appliances | Air Conditioning-Central, Dishwasher-Built-In, Dryer, Garage Control, Garage Opener, Hood Fan, Oven-Microwave, Refrigerator, Stove-Electric, Washer, Window Coverings |
| Heating | Forced Air-1, Natural Gas |
| Fireplace | Yes |
| Fireplaces | Tile Surround |
| Stories | 3 |
| Has Suite | No |
| Has Basement | Yes |
| Basement | Full, Finished |
Exterior
| Exterior | Wood, Stone, Vinyl |
|---|---|
| Exterior Features | Airport Nearby, Fenced, Golf Nearby, Landscaped, No Back Lane, Picnic Area, Playground Nearby, Public Swimming Pool, Public Transportation, Schools, Shopping Nearby, Ski Hill Nearby |
| Roof | Asphalt Shingles |
| Construction | Wood, Stone, Vinyl |
| Foundation | Concrete Perimeter |
Additional Information
| Date Listed | August 20th, 2025 |
|---|---|
| Days on Market | 1 |
| Zoning | Zone 25 |
| Foreclosure | No |
| RE / Bank Owned | No |
Listing Details
| Office | Courtesy Of Reinee L Bouclin Of Royal LePage Prestige Realty |
|---|

