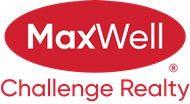About 4116 44 Avenue
Welcome to this beautifully maintained 4 level split in the heart of Stony Plain. Filled with natural light, this home features a cozy fireplace, many updates including a new roof (2021) and triple pane windows (2020), and a bright sunroom just off the kitchen. The sunroom is perfect for morning coffee, gathering with friends, or relaxing in the fresh air year-round. The white kitchen with an island is ideal for everyday living and entertaining, while the spacious primary suite includes a connecting door to the bathroom. With 4 bedrooms and 1.5 bathrooms, there’s room for everyone. The lower levels provide generous recreation areas and an unfinished basement with potential for a gym, media room, or hobby space. Outside, enjoy an expansive fenced yard with two apple trees and plenty of space to relax or host gatherings. This home blends updates, charm, and functionality in a welcoming setting.
Features of 4116 44 Avenue
| MLS® # | E4453984 |
|---|---|
| Price | $430,000 |
| Bedrooms | 4 |
| Bathrooms | 2.00 |
| Full Baths | 2 |
| Square Footage | 1,161 |
| Acres | 0.00 |
| Year Built | 1988 |
| Type | Single Family |
| Sub-Type | Detached Single Family |
| Style | 4 Level Split |
| Status | Active |
Community Information
| Address | 4116 44 Avenue |
|---|---|
| Area | Stony Plain |
| Subdivision | St. Andrews |
| City | Stony Plain |
| County | ALBERTA |
| Province | AB |
| Postal Code | T7Z 1K3 |
Amenities
| Amenities | No Smoking Home, Sunroom |
|---|---|
| Parking | Double Garage Attached |
| Is Waterfront | No |
| Has Pool | No |
Interior
| Interior Features | ensuite bathroom |
|---|---|
| Appliances | Dishwasher-Built-In, Dryer, Freezer, Garage Control, Garage Opener, Microwave Hood Fan, Oven-Built-In, Refrigerator, Vacuum System Attachments, Vacuum Systems, Washer, Window Coverings |
| Heating | Forced Air-1, Natural Gas |
| Fireplace | Yes |
| Fireplaces | Woodstove |
| Stories | 4 |
| Has Suite | No |
| Has Basement | Yes |
| Basement | Full, Unfinished |
Exterior
| Exterior | Wood, Stucco, Vinyl |
|---|---|
| Exterior Features | Fruit Trees/Shrubs, Golf Nearby, Picnic Area, Playground Nearby, Schools, Shopping Nearby |
| Roof | Asphalt Shingles |
| Construction | Wood, Stucco, Vinyl |
| Foundation | Concrete Perimeter |
School Information
| Elementary | École Meridian Heights Sch |
|---|---|
| Middle | Stony Plain Junior High |
| High | Memorial Composite High |
Additional Information
| Date Listed | August 21st, 2025 |
|---|---|
| Days on Market | 55 |
| Zoning | Zone 91 |
| Foreclosure | No |
| RE / Bank Owned | No |
Listing Details
| Office | Courtesy Of Jodi Auld Of Exp Realty |
|---|

