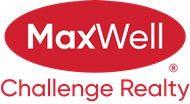About 7 Hampton Crescent
Located in desirable Heritage Lakes, this 1225 SQFT bungalow offers 4 bedrooms + large den, 3 full baths and vaulted ceilings! Move-in ready with fresh paint, LVP flooring, granite counters, A/C & 2 fireplaces. The bright living room boasts vaulted ceilings & a cozy gas FP. The spacious kitchen features SS appliances (new stove & dishwasher), raised eating bar, beverage station, tubular skylight & ample cabinetry. Three main floor bedrooms include a primary with 4 pc ensuite & walk-in closet. Downstairs, the fully finished basement has a huge family/rec room with fireplace, space for a pool table, large den, full bath, laundry with sink & great storage. Enjoy outdoor living with 2 decks, pergola & private yard. Double attached garage, CENTRAL A/C & security system complete this turn-key home. A welcoming home with space to gather, relax and make lasting memories.
Open House
| Sun, Aug 24 | 02:00 PM - 05:00 PM |
|---|
Features of 7 Hampton Crescent
| MLS® # | E4454057 |
|---|---|
| Price | $519,900 |
| Bedrooms | 4 |
| Bathrooms | 3.00 |
| Full Baths | 3 |
| Square Footage | 1,225 |
| Acres | 0.00 |
| Year Built | 1997 |
| Type | Single Family |
| Sub-Type | Detached Single Family |
| Style | Bungalow |
| Status | Active |
Community Information
| Address | 7 Hampton Crescent |
|---|---|
| Area | St. Albert |
| Subdivision | Heritage Lakes |
| City | St. Albert |
| County | ALBERTA |
| Province | AB |
| Postal Code | T8N 6K8 |
Amenities
| Amenities | Air Conditioner, Deck, Vaulted Ceiling |
|---|---|
| Parking Spaces | 4 |
| Parking | Double Garage Attached |
| Is Waterfront | No |
| Has Pool | No |
Interior
| Interior Features | ensuite bathroom |
|---|---|
| Appliances | Air Conditioning-Central, Alarm/Security System, Dishwasher-Built-In, Dryer, Garage Control, Garage Opener, Hood Fan, Refrigerator, Stove-Electric, Washer |
| Heating | Forced Air-1, Natural Gas |
| Fireplace | Yes |
| Fireplaces | Marble Surround, Stone Facing |
| Stories | 2 |
| Has Suite | No |
| Has Basement | Yes |
| Basement | Full, Finished |
Exterior
| Exterior | Wood, Stucco |
|---|---|
| Exterior Features | Fenced, Landscaped, Playground Nearby, Public Transportation, Schools |
| Roof | Asphalt Shingles |
| Construction | Wood, Stucco |
| Foundation | Concrete Perimeter |
Additional Information
| Date Listed | August 21st, 2025 |
|---|---|
| Zoning | Zone 24 |
| Foreclosure | No |
| RE / Bank Owned | No |
Listing Details
| Office | Courtesy Of Leslee A Byer Of Century 21 Masters |
|---|

